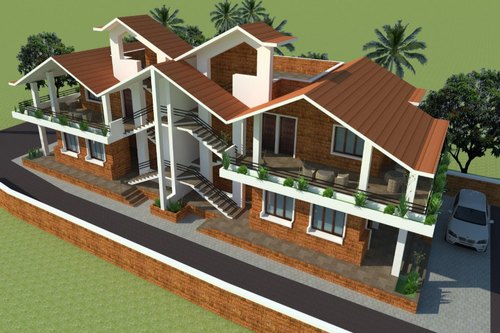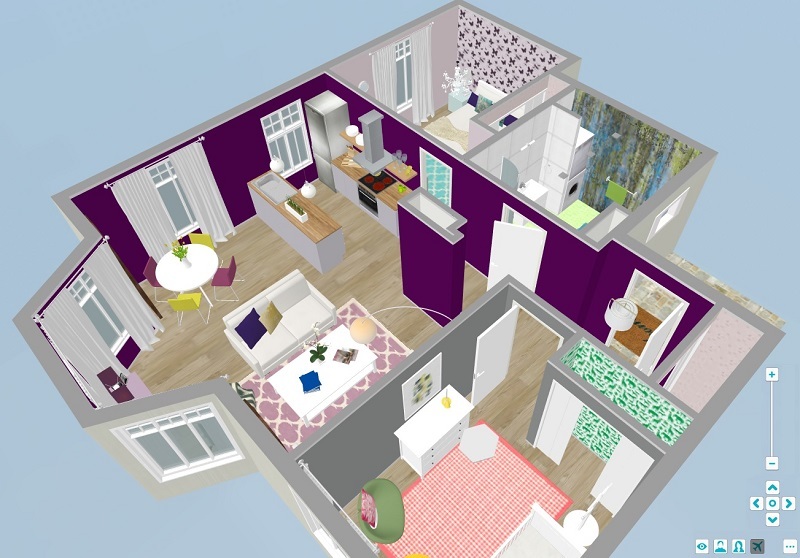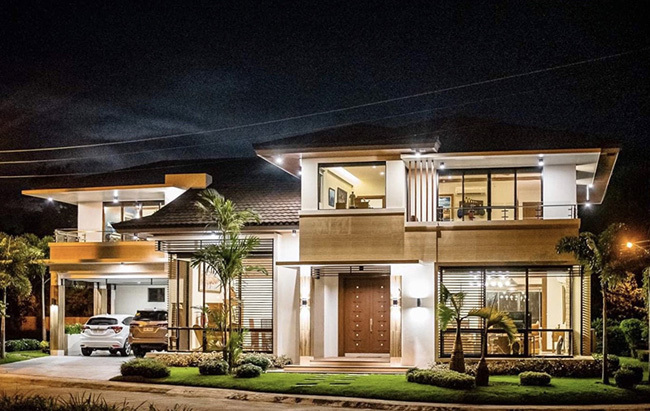- +91-81445 79257
- contact@bestinteriordesign.in
BUNGLOW PROJECT
ABOUT BUNGLOW PROJECT
The Bungalow Architech A bungalow is commonly known as a single-storey detached house, although some may have a second level thanks to a loft conversion. However, in order to be a true bungalow, the loft conversion must maintain a sloping roof, into which dormer windows are placed. These are commonly referred to as Chalet Bungalows..A bungalow is commonly known as a single-storey detached house, although some may have a second level thanks to a loft conversion. However, in order to be a true bungalow, the loft conversion must maintain a sloping roof, into which dormer windows are placed. These are commonly referred to as Chalet Bungalows.

OUR PROCESS: ARCHITECT INTERIOR DESIGN
We build with more than just concrete and steel; we build long-standing relationships.





